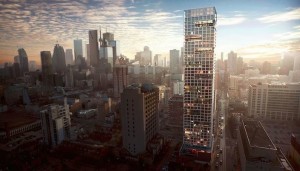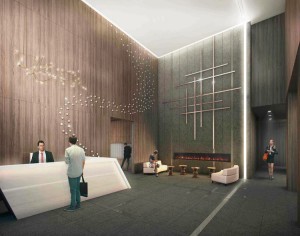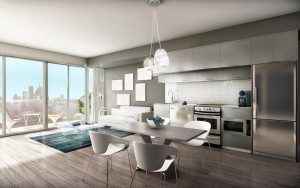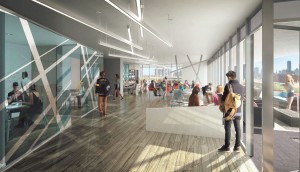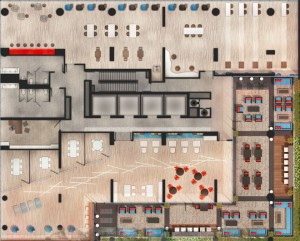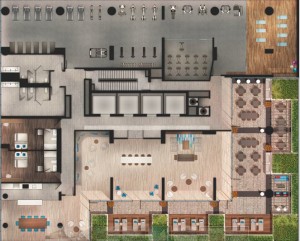Grid Condos by Centre Court Developments Inc.
We are the VIP Brokers for Grid Condos
Located near Dundas and Jarvis streets in Toronto
Architects – Page + Steele IBI Group Architects
– Steps to Ryerson University, St. Michael’s teaching Hospital, George brown College and many more
– Dundas Streetcar service right outside
– Short walk to Yonge Subway Platform
– Two Storey Lobby
– Yoga Studio, Fitness Centre, Terraces, Guest Suites
Highlights
– Units Available in 1BR, 1BR+den, 2BR
– No. of Units- 528
– No. of Floors- 53
– Size from 415 Sq ft to 640 sq ft
– Pricing from $265,900
Buyers VVIP Incentives
– Free Option to Assign(Upon 95% Sold & Construction Commencement)
– Cap On Development Levies ( $5,000 for 1 BR & 1BR+Den, $7,500 for 2BR)
Payment Structure
$5000 with Offer and remaining of 5% in 30 Days
5% in 180 Days
5% in 270 Days
5% in 540 Days
Occupancy
August, 2018
Amazing Opportunity for Investors and end users
All details including floor plan available on request
For more details, please contact us directly @ 416-948-4757
