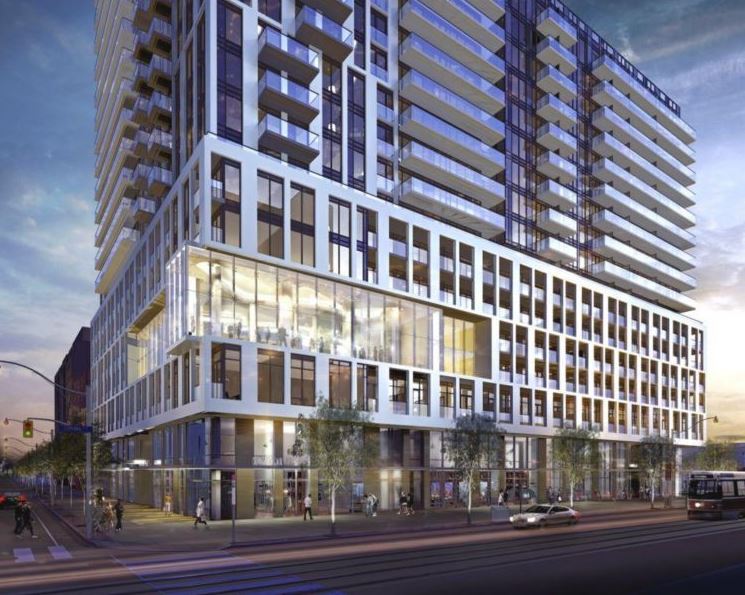
Dundas Square Gardens Condominiums
One Bed room and Two bedroom units available immediately, No waiting, Call now, Sign up today
Excellent investment opportunity for condo lovers. Upcoming Dundas Square Gardens condos project by award winning Easton group. It will Soar 47 storeys tall, culminating at the top in a dramatic lantern finial that will become a beacon on Toronto’s glittering downtown skyline. A unique 17 storey Garden terrace building which will anchor the tower to the street.
The new proposal will see a residential tower totaling 47 storeys rising beside a 16 storey-mixed use podium with retail at the base. A new hotel is not part of the mix here. In all the project would bring 767 new units to the area. With more families and couples choosing to live downtown, the developer intends to include 205 2-bedorrom and 76 3-bedroom suites. Underground, 405 parking spaces and 786 bicycle parking spaces will be provided for residents, visitors and shoppers alike.
Buying Platinum VIP package will save your thousands and thousands of dollars!!!
Location- 200, Dundas Street East (Dundas and Jarvis), Toronto
Steps to Ryerson University. Other landmarks University of Toronto, TTC Transit, Street Car, Dundas Square, Eaton Centre, Toronto General Hospital, Sick kids hospital. Shops and many restaurants are nearby.
Walk Score 95 and transit score 100
Available in-
Studio – Price starts around $196,400(a few units only), Regular VIP price starts from $199,900
1 bedroom – Price starts from $267,900
2 bedroom – Price starts from $295,400
Incentives-
v First Opportunity to buy
v Only 10% down in 1st year
v Caps on closing costs
v Free Assignment (Value $5000)
v Free Locker (1st 300 units, value $5000)
v And many more.
Elegant Suites Features-
v Suites features a modern, urban design with choice of standard colours
v Laminate wood floors
v Large aluminum Windows
v Rough in for wall mounted TV
v Stackable front loading washer and dryer
v Secure, solid core suite entry door with dead bolt and guest viewer
Luxurious Bathroom Features-
v Laminate wood Cabinetry with integrated countertops and European style sinks
v Top quality hardwood throughout
v Porcelain tile floors and walls where applicable
v Designer vanity mirror including light fixture
v Private locks on the bathroom doors
Gourmet Kitchen Features-
v Each suite features quartz stone countertops
v Stainless steel and integrated appliances and stainless kitchen sink
v Two tone kitchen design with laminate wood cabinetry
v Porcelain tile backsplash and polished hardware
v Under mount Lighting
Magnificent Lifestyle Amenities-
v 5 outdoor terraces with over 16,000 sq ft of outdoor space
v Underground parking and lockers available
v Private sky lobby on the 3rd floor with party room and bar overlooking downtown Toronto
v 24/7 concierge service
v Outdoor rooftop terrace and pool on the 18th floor
v Guest suites for residences overnight guests
Payment plan-
v 5% signing or ($5000 on signing and remaining of 5% in 30 days)
v 5% due 180 days after signing
v 10% remaining in following year
Tentative Occupancy – December 2017
Prices, inventory and availability are subject to change
Please feel free to contact me for more information on this upcoming project.
Karambir (KB) Singh MBA, PMP, CSSBB
Real Estate Salesperson
Kingsway Real Estate Brokerage
Direct: 416 948 4757
www.teamkbsingh.com


